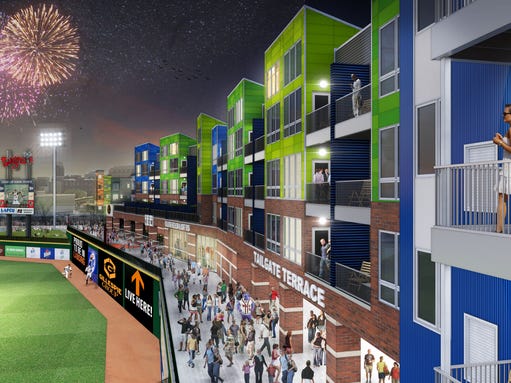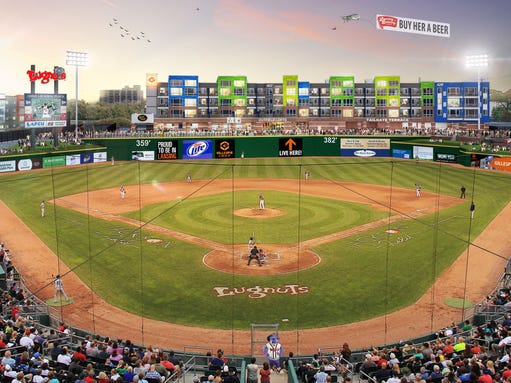The Outfield

The Outfield is a four floor mixed use development built by Gillespie Group, the plan takes the place of his earlier 'Ballpark North' proposal. The building will have 84 residential units and a ground floor restaurant with access to Cooley Law School Stadium. Construction on the project began in mid 2015 and should be complete in early to mid 2016.
The Outfield - Gillespie Group


Articles about this project:
3/11/2014 From the LSJ - $22M upgrade would add apartments to Lugnuts ballpark
3/12/2014 From Mlive - Lansing Lugnuts stadium plan: What about fireworks, broken windows and other answers to reader questions
6/9/2014 From City Pulse - Council Approves Cooley Law School Stadium project
12/17/2014 From LSJ - State to invest $2.5M in The Outfield project in Lansing
4/20/2015 From LSJ - Work starts on The Outfield ballpark apartments


Comments
From looking at the rendering, I'm thinking that this will only use up the land that the city garage sits on, looking at the satellite images it looks about right. As for those lots in front of the stadium, I'd hate to see them stay parking lots, but seeing them developed wouldn't excite me too much either. I'd rather see that stretch in front of the park be turned into a sort of landmark park with water features, sculptures and what not.
:EDIT:
Here are the initial renderings that were originally in the first post:
For the parking lots at the front of the stadium, I'd like to see them replaced with a park or a plaza, rather than retail buildings. To me, the stadium is an attractive building from the front, and would rather see it not hidden by other buildings. I'm all for new developments in the city and downtown, but rather than the front of the stadium they could go elsewhere. Any additional retail I would think could go along Shiawassee, north of the Outfield?
Certainly the Outfield replaces the earlier Ball Park North project. I recall that Ball Park North was on hold due to the recession/housing market, and due to the proposed casino (the land might have been used for a casino parking garage and retail). I don't have have a lot of confidence that the casino will happen (seems like so may parts have to come together, and the ongoing litigation, etc). Does the Outfield project suggest that the casino is less likely to happen, or am I thinking too much into it?
MLive also has a story on the project with a bit more info and a couple of renderings of the stadium renovations in their gallery:Lansing Lugnuts stadium plan: What about fireworks, broken windows and other answers to reader questions
About the lawn seating, I don't see it being necessary either. It seems like people hardly use it and it just creates an eyesore.