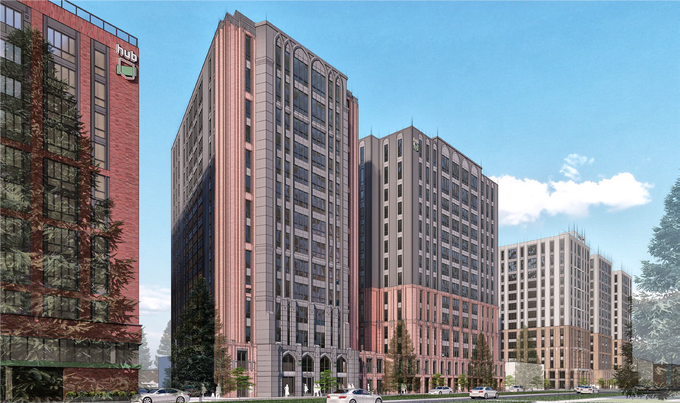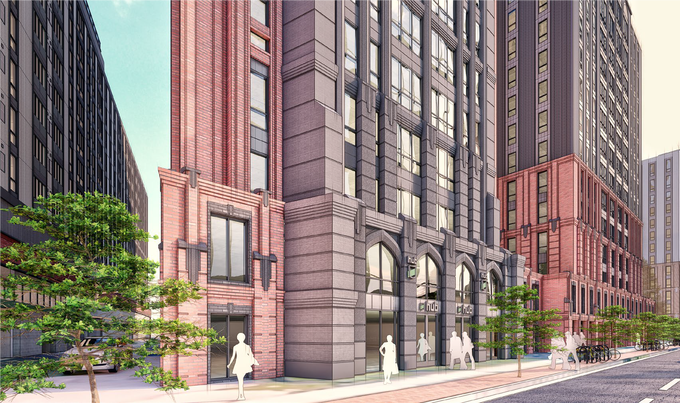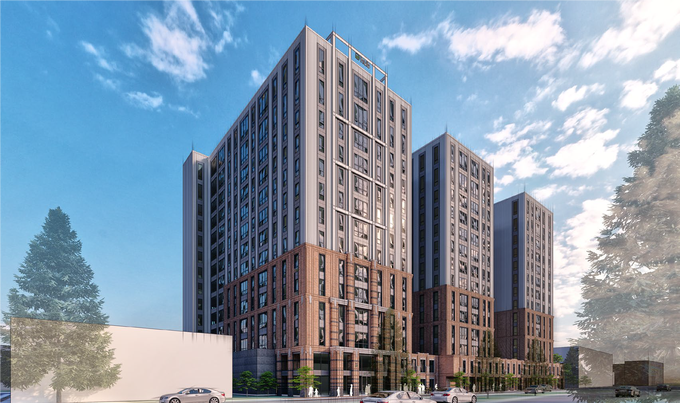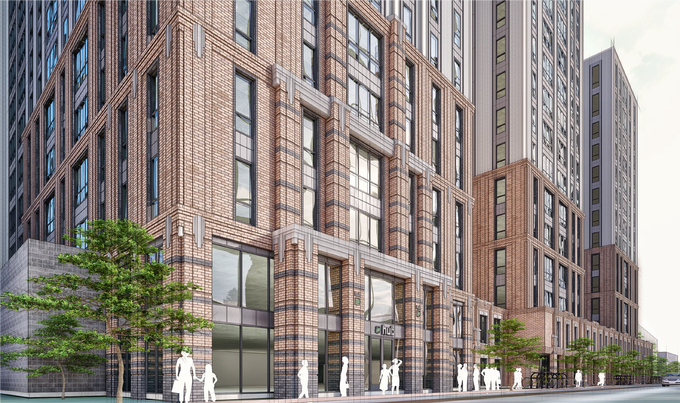The Hub: Bogue Street
Well, the Lansing State Journal picked this up. The Hub's proposed second phase is called The Hub: Bogue Street.
Hub developer proposes 14-story student apartment buildings in East Lansing
As part of its proposal, Core wants to increase the building heights of its planned properties from the permitted 140 feet to 165 feet, to narrow sidewalks from the required 20 feet to 14 feet and to include four-bedroom units, something that currently doesn’t exist in any downtown property.
One thing Core Spaces won’t be fully replicating is the Hub's original design plan.
The Hub is 10 stories tall. Core wants the proposed buildings to be 14 stories.
The Hub has studios and two-and three-bedroom units. The future properties could have units with as many as four bedrooms.
The Hub has 585 beds. The future buildings would have a combined 1,735 beds.
North Building
South Building





Comments
These drawings have a big city feel to them. It seems a bit large but I guess there is a market for this kind of building, as witnessed in the other high rise buildings that are 98% rented. Is this going to bring more people to EL or just concentrate the current population downtown? I am hoping that this is a sign the Greater Lansing area is really growing and we need more housing.
These looks really great. I love their use of brick and variations in colors reminds me of the Accident Fund headquarters (though still not as good).
I think these will lead to population growth, as students begin to get more concentrated towards campus and downtown, the apartments built on the edges will probably start housing more families and non-students.
Some of it is musical chairs, but some of it is actual growth seeing as how the Northern Tier apartments haven't been completely abandoned. MSU's enrollment has grown since those properties were built, anyway, so some of it is definitely growth.
I will give Core Spaces, this, their brickwork is emalculate. Even the first Hub phase I've remarked on the brickwork. This looks like it'll be even better than that.
I'm also very surprised by the brickwork and the quality of materials. Developers rarely want to spend the money on things like that. Let's just hope they actually turn out like these early renderings. It would be nice if we could get some quality buildings like this in downtown Lansing.
Love the look of the brickwork, but the transition kind of makes it look unfinished on the bottom set of renderings. I know doing brick all the way up isn't feasible, but I think a different color other than grey\steel would have a more polished look on the top.
The site plan for this is one is up. With the elevator overrun, this is actually 170 feet tall (152 feet to the roof deck). I think overrruns can only be an extra 10-feet before it needs a variances, though I'll look that up to be sure. Still, even for the 152 feet to the roof deck, the East Village zoning ordinance will need changing, and I think council decides on that this month, though the Planning Commission, last week, did not recommend a height increase for the East Village zoning district. It'll be up to the city council if they want to add that back in to the amendment.
https://eastlansing.granicus.com/MetaViewer.php?view_id=2&event_id=1969&meta_id=83268
Here is the site plan and special use permit. Apparently, along with the height, it's currently not meeting other zoning requirements like first floor height and the proposed alley isn't wide enough, though that's because the existing alley isn't wide enough:
https://eastlansing.granicus.com/MetaViewer.php?view_id=2&event_id=1969&meta_id=83250
https://eastlansing.granicus.com/MetaViewer.php?view_id=2&event_id=1970&meta_id=83685
What I found odd is that instead of 152 feet to the roof, they now have it as being 158 feet to the roof, going in the opposite direction of what the committee recommended for height (i.e. no height increase for the East Village zoning district). Anyway, the commission wanted a few questions answered from the presentation at the September 11 meeting including renderings showing the read views of the building, a question on the benefit of the project to the city, a list of available off-site parking options, etc. It appears they've answered a few of this questions as of the posting of the staff report yesterday.
Staff report shows that the project is still out of conformity to the code as it relates to height, second-story setback, height of first floor, and minimum required parking. It'll be interesting to see how they remedy these non-conformities with the code.
https://eastlansing.granicus.com/GeneratedAgendaViewer.php?view_id=2&clip_id=1234
The only thing I can think of is that they think they might have a better chance with the new council? Because the reason this one was held back a bit is because folks weren't happy about the scale/height. In fact, buildings still aren't allowed to this height in the city even with a special use permit, so I'm not sure what's going on. It looks like the only thing that's changed since September is that they offered more documentation.