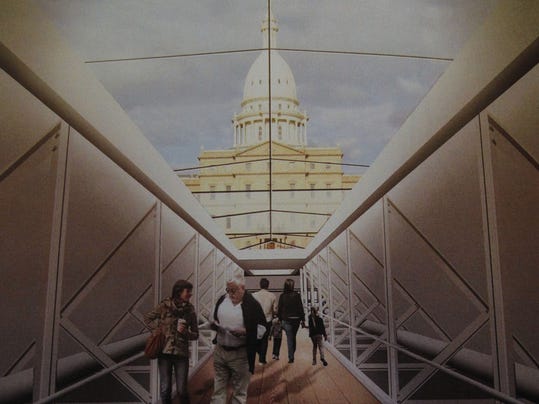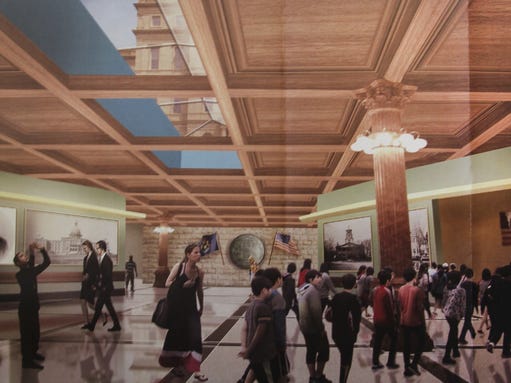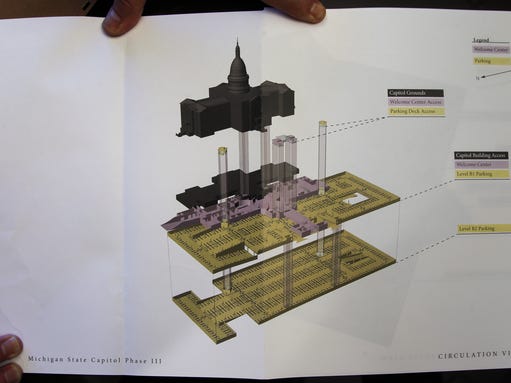Michigan State Capitol - Heritage Hall & More
Wowie! After years of me griping about it, it looks like my prayers may be answered. The Michigan State Capitol Commission wants to put a lawn and a welcome center at the west end of the capitol where that ugly and poorly maintained surface lot currently stands.
Can't wait to see some exterior and aerial renderings and such. I also wonder how the proposed park between the Capitol Complex and Hall of Justice is progressing? If all of this gets down, we can get surface parking totally off the Capitol Complex so we can concentrate on the blocks south of it.
LANSING – By fall 2017, the Michigan Capitol building could see a new $88 million Welcome Center and a new park on its west lawn in what would be the biggest renovation to the statehouse and grounds in 22 years.
Under the plan announced Tuesday by the Michigan State Capitol Commission, all visitors to the Capitol — there are some 150,000 tourists and schoolchildren who come every year — will enter through the west side of the Capitol off North Walnut Street. They'll enter a new facility that will include a cafeteria, a large committee room, new "education briefing rooms" and enhanced security measures, according to a news release from the commission, which oversees the building.
The parking lot on the statehouse's west side will be moved underground and replaced by a park, as envisioned by the 135-year-old statehouse's architect, Elijah Myers.
http://www.lansingstatejournal.com/story/news/local/capitol/2014/12/30/capitol-welcome-center-announced/21061125/
Can't wait to see some exterior and aerial renderings and such. I also wonder how the proposed park between the Capitol Complex and Hall of Justice is progressing? If all of this gets down, we can get surface parking totally off the Capitol Complex so we can concentrate on the blocks south of it.




Comments
What I'm trying to figure out from the renderings is whether the Welcome Center is built underground.
It definitely looks like the welcome center will be underground, surrounded by a parking garage on either side with a full floor of parking below. Looking closer, it looks like this project may even include renovating the sub basement as part of the welcome center.
Speaking of the basement, I remember being taken down there as a kid during a field trip, but I can't remember what the area was used for. My favorite space in the capitol? The old Supreme Court chamber. It's a relatively small room in the place, but boy is it beautiful.
BTW, the capitol has a new website, that must have literally been introduced a week or two ago:
http://mistatecapitol.com/
http://www.mlive.com/lansing-news/index.ssf/2015/01/88m_welcome_center_michigan_capitol.html#incart_river
http://www.mlive.com/lansing-news/index.ssf/2015/01/88m_welcome_center_michigan_capitol.html#incart_river