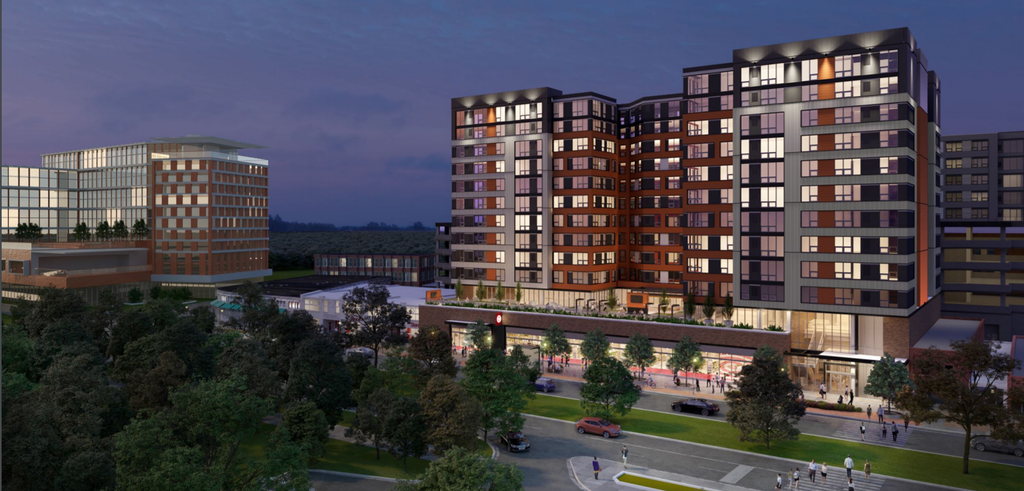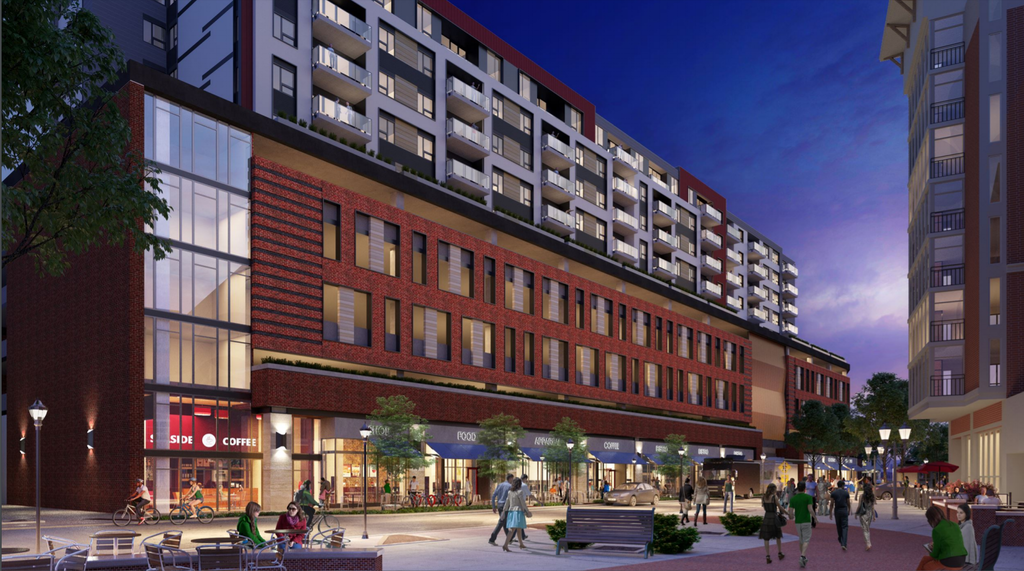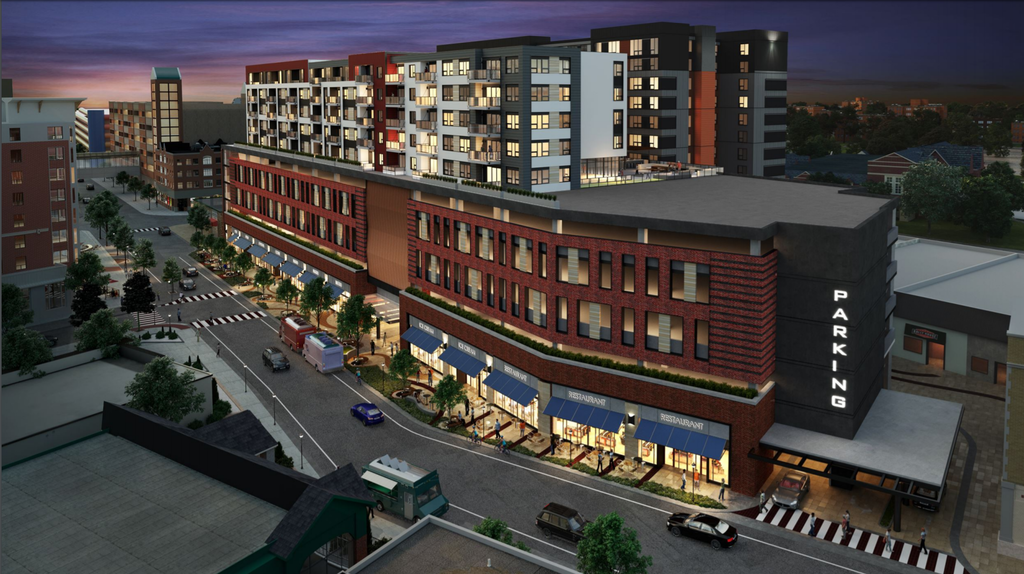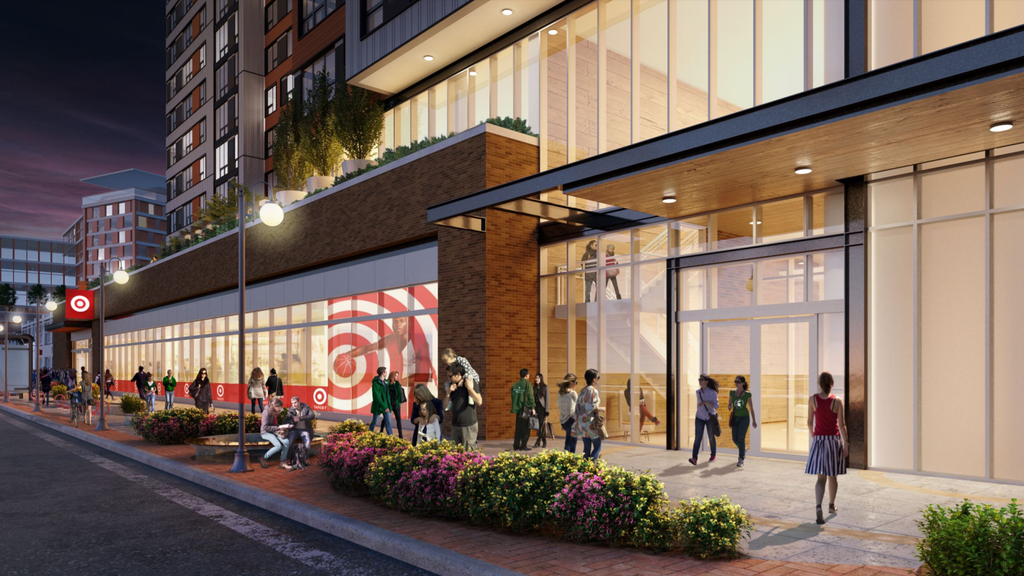Depending on how they build it there may not be any inward facing apartments. They could put the hallways along the alley and each apartment could run the length of the building.
It is still difficult to get a feel for this from these depictions. The east facing facade has no windows, and the "U"' shape seems odd. What is that an air shaft? What is in the middle and then the back building has windows looking into the middle. The other side seems more composed. They made the building down the street look more interesting.
It will put a rather tall building in the middle of mainly two story buildings, but the towers are set back so at the street level the would not loom over the sidewalk. I think anyone walking by the would find a similar feeling as today. I think tall buildings will be great as long as they offer something on the street level.
"East Lansing City Council also approved Center City's brownfield plan and development agreement. Moving on to introducing an income tax." ~Alexander Alusheff, LSJ on Twitter
Looks like there's a few more things that need to get approved, such as the condominium agreement, with possibility that the city could back out if they disagree with the financials of the project. But otherwise, this looks like it's going to move forward pretty fast.
We've seen projects in East Lansing take a long time as well as move fast. This project is one of the larger ones, but that doesn't mean that it will need to move as slow as the 100 Grand River project. I'm hopeful we'll see ground break by Spring 2018.
Comments
Greater Lansing Business Monthly has an article on this project along with a rendering showing it in relation to Park District: Center City District development- Ushering in a new era for East Lansing

It is still difficult to get a feel for this from these depictions. The east facing facade has no windows, and the "U"' shape seems odd. What is that an air shaft? What is in the middle and then the back building has windows looking into the middle. The other side seems more composed. They made the building down the street look more interesting.
Maybe they intend to keep the ally between the two buildings.
Yeah, the alley between the parking lot and the buildings is staying. The other business owners need the alleys for product deliveries.
I'm sold. Lets do it.
Thanks for the heads up on the new renderings, I cropped a few out and posted them below:




It will put a rather tall building in the middle of mainly two story buildings, but the towers are set back so at the street level the would not loom over the sidewalk. I think anyone walking by the would find a similar feeling as today. I think tall buildings will be great as long as they offer something on the street level.
"East Lansing City Council also approved Center City's brownfield plan and development agreement. Moving on to introducing an income tax." ~Alexander Alusheff, LSJ on Twitter
Looks like there's a few more things that need to get approved, such as the condominium agreement, with possibility that the city could back out if they disagree with the financials of the project. But otherwise, this looks like it's going to move forward pretty fast.
We've seen projects in East Lansing take a long time as well as move fast. This project is one of the larger ones, but that doesn't mean that it will need to move as slow as the 100 Grand River project. I'm hopeful we'll see ground break by Spring 2018.