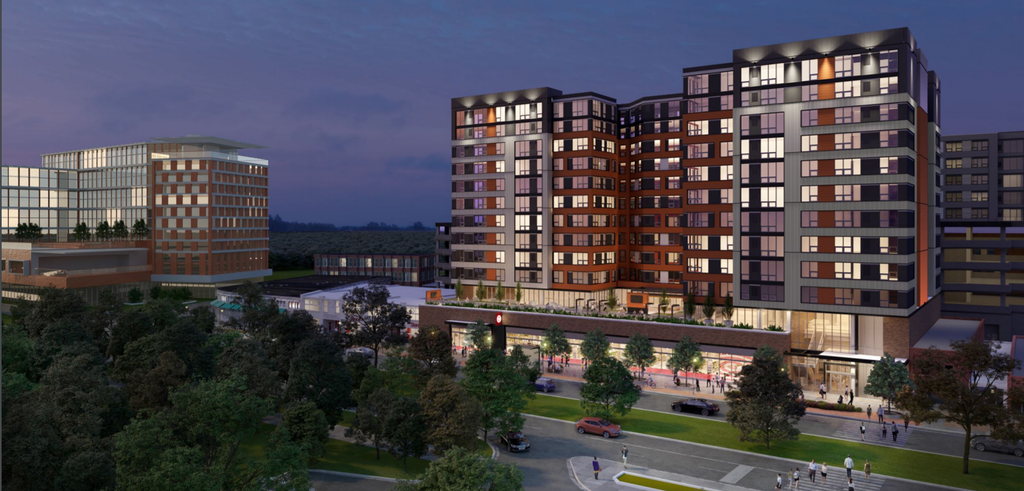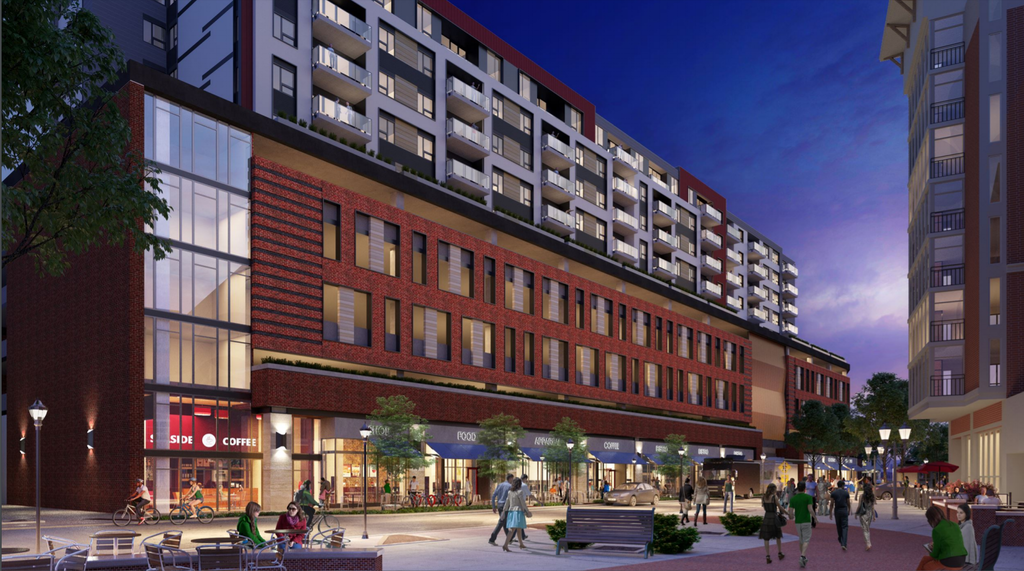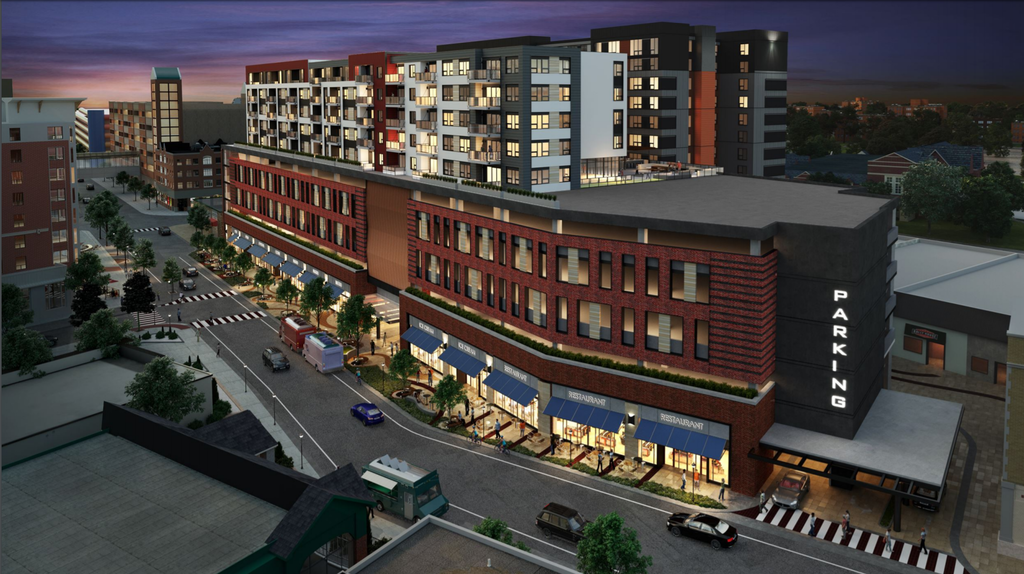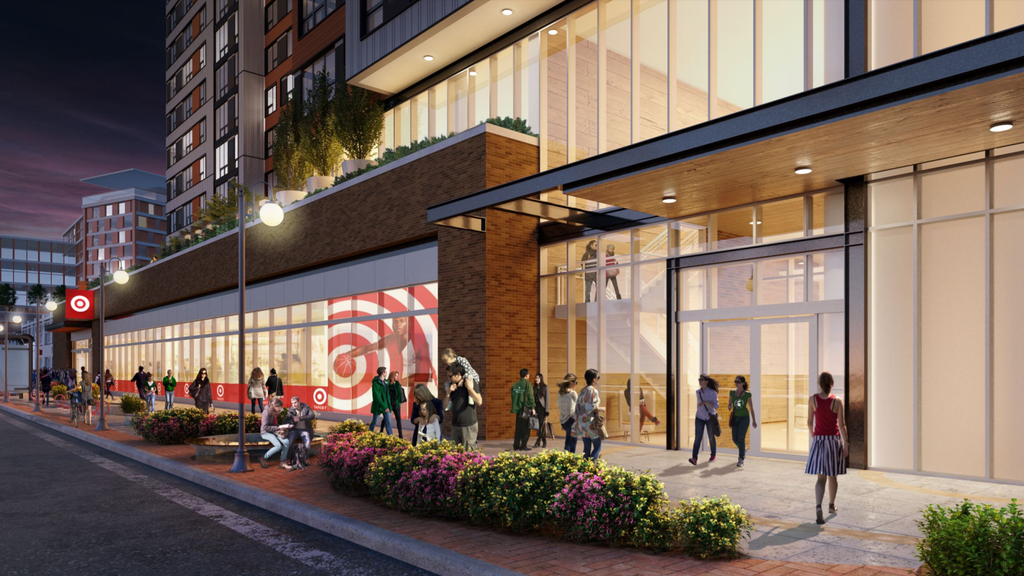It is still difficult to get a feel for this from these depictions. The east facing facade has no windows, and the "U"' shape seems odd. What is that an air shaft? What is in the middle and then the back building has windows looking into the middle. The other side seems more composed. They made the building down the street look more interesting.
Thanks for the rendering, Hood. It appears, then, that this could very well still be two buildings, but may also just be two wings of the same building. Can't really tell until we see elevations from the east and/or west.
Looks like thought neither side was ready - city of developer - for the meeting this week, did release a revised/tweaked development agreement and plan on the city website, so we're getting really close to having this approved. Aside from the new renderings, we also get some more technical data/schematics which clear up some questions I'd have.
The interesting thing is that they have two different options, now: The existing base design and option #1. In the base design, you've got the section along Grand River and the section along Albert, and both are 12-stories in this one with the residential beginning on the 7th floor of the Albert tower. In Option #1 you've still got both sections, but residential begins on the 6th floor of the Albert tower (so a level of parking is taken out), and the Albert tower is reduced by two floors, so it's 10 stories instead of 12 stories. The residential floors are also reduced by nearly a full foot in both towers in Option #1, I guess to give something to the NIMBYS.
In the base design the Grand River tower is 140 feet even, and in option #1 the tower is 131.7 feet. The Albert tower is 135 feet even in the base design, and in option #1 it's 117 feet. The base design would have the Grand River tower match the height of the Park District tower, and both would be the tallest buildings in downtown East Lansing. In the option #1 the Park District tower would be the tallest building in downtown.
It will put a rather tall building in the middle of mainly two story buildings, but the towers are set back so at the street level the would not loom over the sidewalk. I think anyone walking by the would find a similar feeling as today. I think tall buildings will be great as long as they offer something on the street level.
"East Lansing City Council also approved Center City's brownfield plan and development agreement. Moving on to introducing an income tax." ~Alexander Alusheff, LSJ on Twitter
Comments
It is still difficult to get a feel for this from these depictions. The east facing facade has no windows, and the "U"' shape seems odd. What is that an air shaft? What is in the middle and then the back building has windows looking into the middle. The other side seems more composed. They made the building down the street look more interesting.
Thanks for the rendering, Hood. It appears, then, that this could very well still be two buildings, but may also just be two wings of the same building. Can't really tell until we see elevations from the east and/or west.
Maybe they intend to keep the ally between the two buildings.
Yeah, the alley between the parking lot and the buildings is staying. The other business owners need the alleys for product deliveries.
I'm sold. Lets do it.
Looks like thought neither side was ready - city of developer - for the meeting this week, did release a revised/tweaked development agreement and plan on the city website, so we're getting really close to having this approved. Aside from the new renderings, we also get some more technical data/schematics which clear up some questions I'd have.
The interesting thing is that they have two different options, now: The existing base design and option #1. In the base design, you've got the section along Grand River and the section along Albert, and both are 12-stories in this one with the residential beginning on the 7th floor of the Albert tower. In Option #1 you've still got both sections, but residential begins on the 6th floor of the Albert tower (so a level of parking is taken out), and the Albert tower is reduced by two floors, so it's 10 stories instead of 12 stories. The residential floors are also reduced by nearly a full foot in both towers in Option #1, I guess to give something to the NIMBYS.
In the base design the Grand River tower is 140 feet even, and in option #1 the tower is 131.7 feet. The Albert tower is 135 feet even in the base design, and in option #1 it's 117 feet. The base design would have the Grand River tower match the height of the Park District tower, and both would be the tallest buildings in downtown East Lansing. In the option #1 the Park District tower would be the tallest building in downtown.
Thanks for the heads up on the new renderings, I cropped a few out and posted them below:




It will put a rather tall building in the middle of mainly two story buildings, but the towers are set back so at the street level the would not loom over the sidewalk. I think anyone walking by the would find a similar feeling as today. I think tall buildings will be great as long as they offer something on the street level.
With the support of Vice Mayor Ruth Beier, this seems set to pass the council tomorrow!
"East Lansing City Council also approved Center City's brownfield plan and development agreement. Moving on to introducing an income tax." ~Alexander Alusheff, LSJ on Twitter